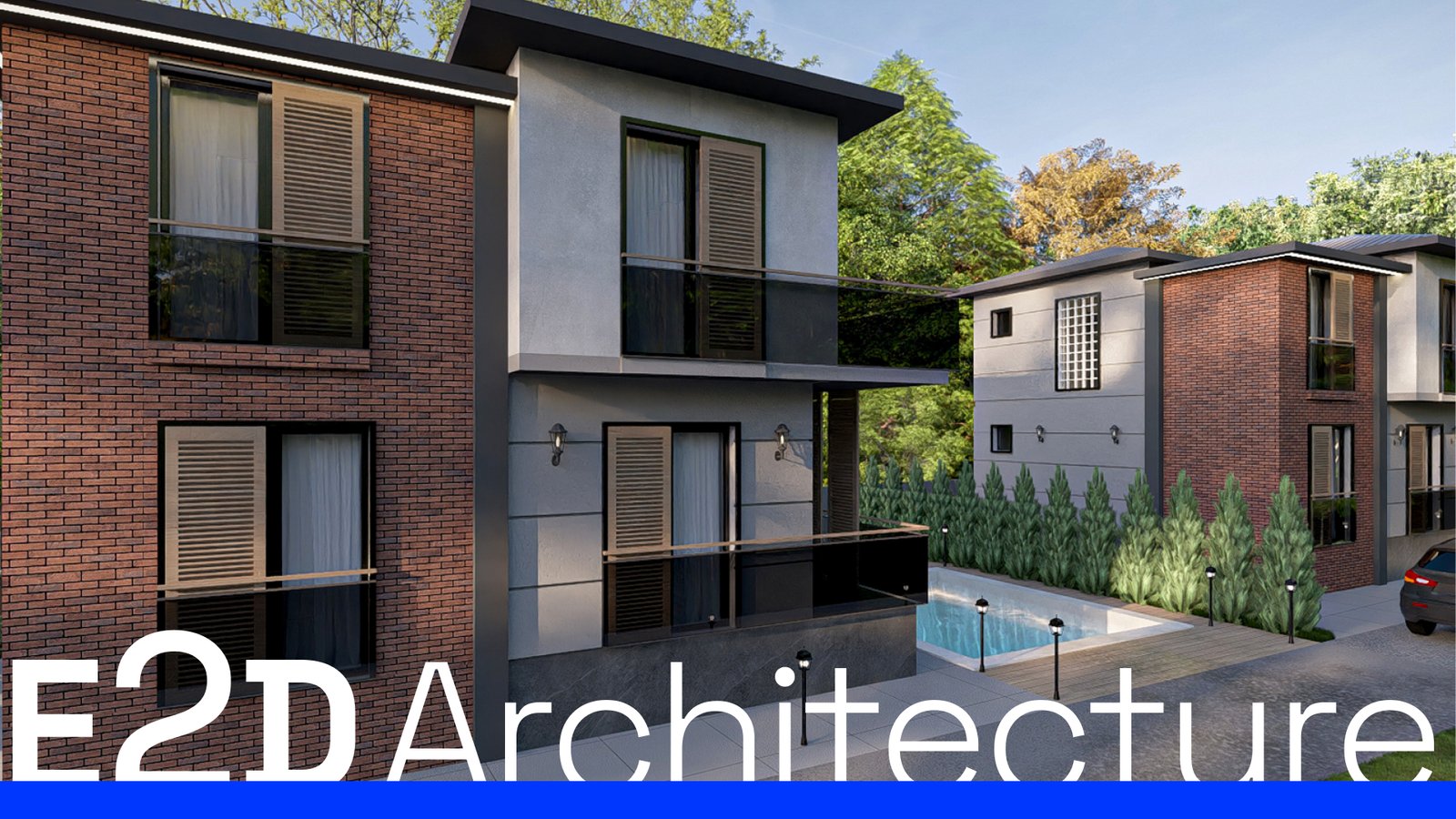
A thoughtfully designed residential project featuring two duplex villas that combine modern comfort with the calm spirit of the Mediterranean.
E2DArchitecture designed this ultra-luxury duplex villa development in the heart of Ortaca, Muğla, to reflect contemporary sophistication and elevated living. The project features two standalone villas on a single parcel, thoughtfully positioned to maximize privacy, light, and landscape views. Clean lines, premium materials, and open-plan interiors define the architectural language, while outdoor spaces connect seamlessly with nature. Implementation was carried out in collaboration with our strategic partner and affiliated family firm, Dome Mimarlık Mühendislik.
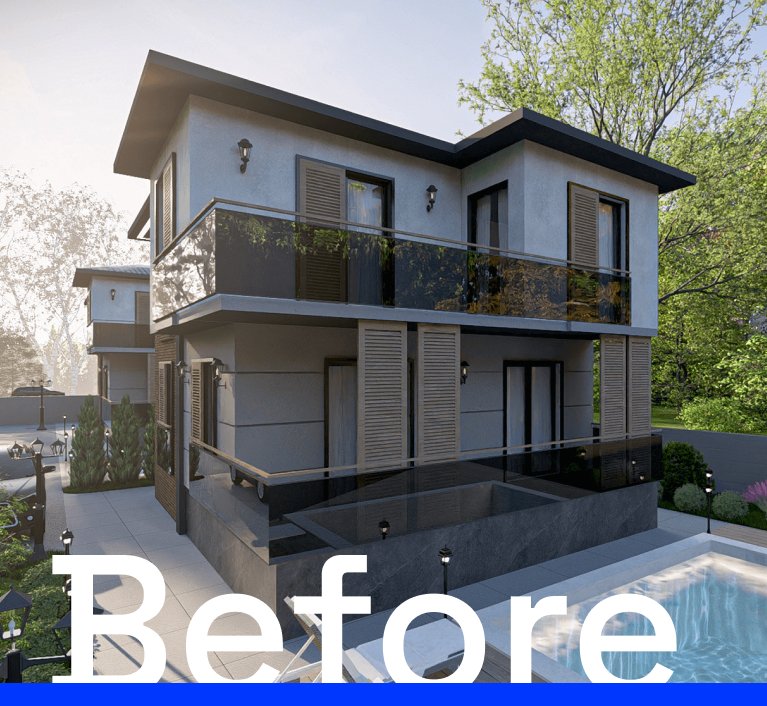
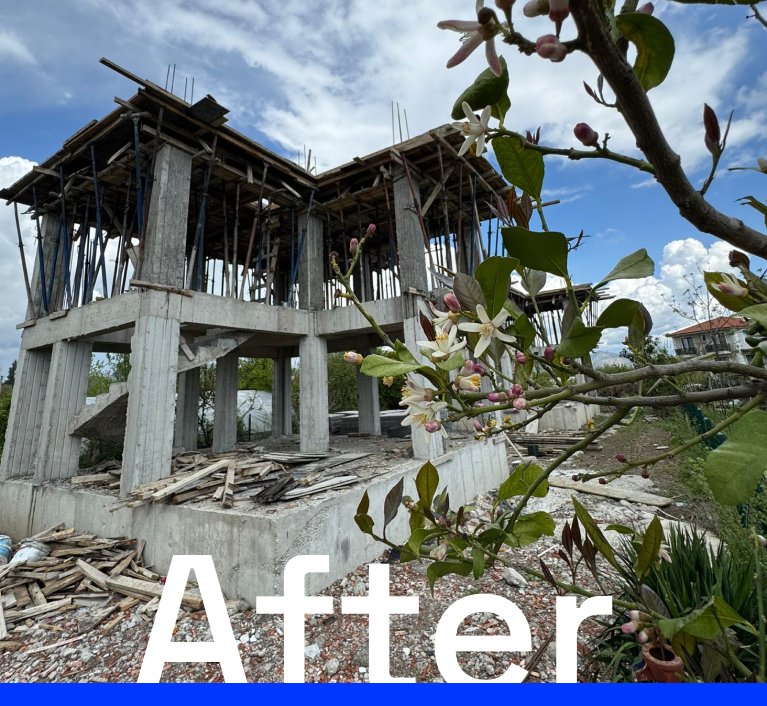
For the Ultra-Luxury Duplex Villas in Ortaca, our visualization team developed detailed 3D models and photorealistic renderings that captured the essence of the project before construction began. We presented the villas’ clean architectural lines, serene landscape integration, and functional interior flow through carefully crafted lighting, material studies, and spatial compositions. These visuals were key in aligning the project vision with our client and construction partner, ensuring clarity and confidence throughout the development process.
The Ultra-Luxury Duplex Villas project in Ortaca is progressing steadily, bringing the design vision to life with meticulous attention to detail. Each of the two villas features its own private swimming pool, dedicated parking spaces, and carefully landscaped outdoor areas. The construction phase highlights the seamless integration of these amenities with the architectural design, emphasizing both functionality and aesthetic appeal. Regular updates showcase the transformation from blueprint to built environment, reflecting our commitment to quality and precision throughout every stage of the project.
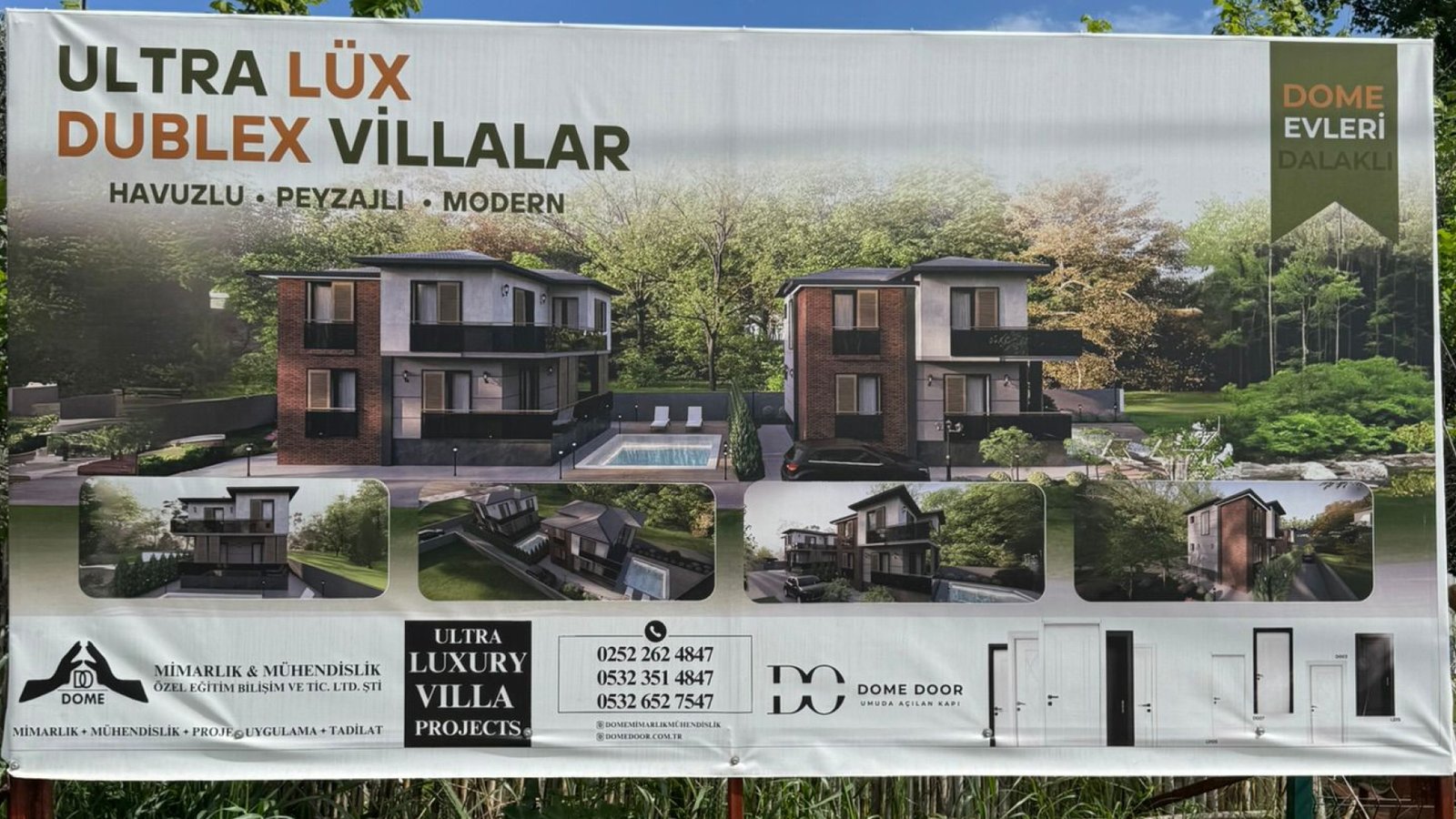
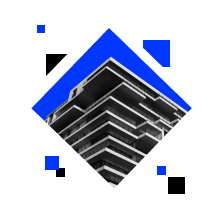
Discover key details about each project, including location, scope, and design approach.