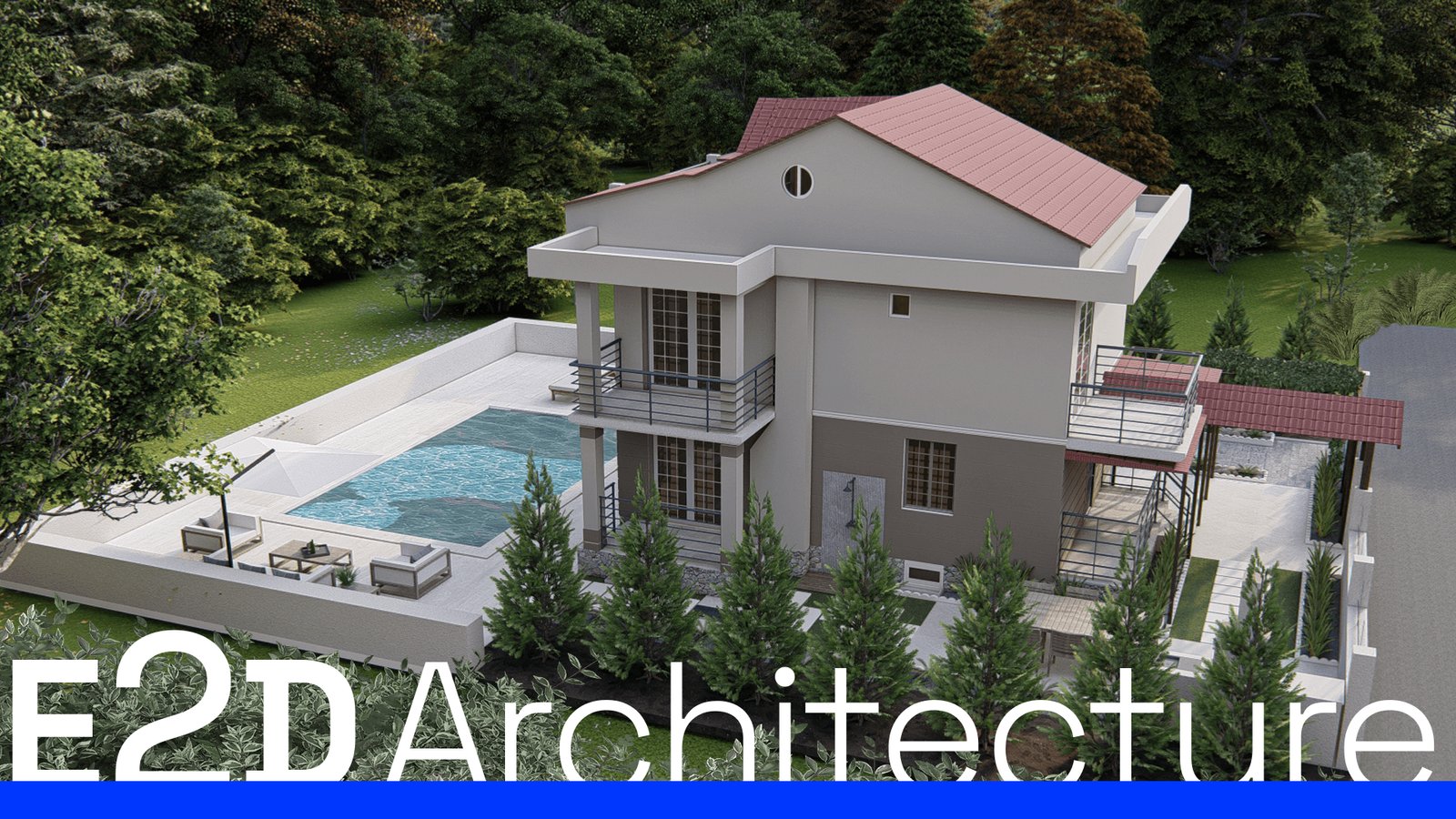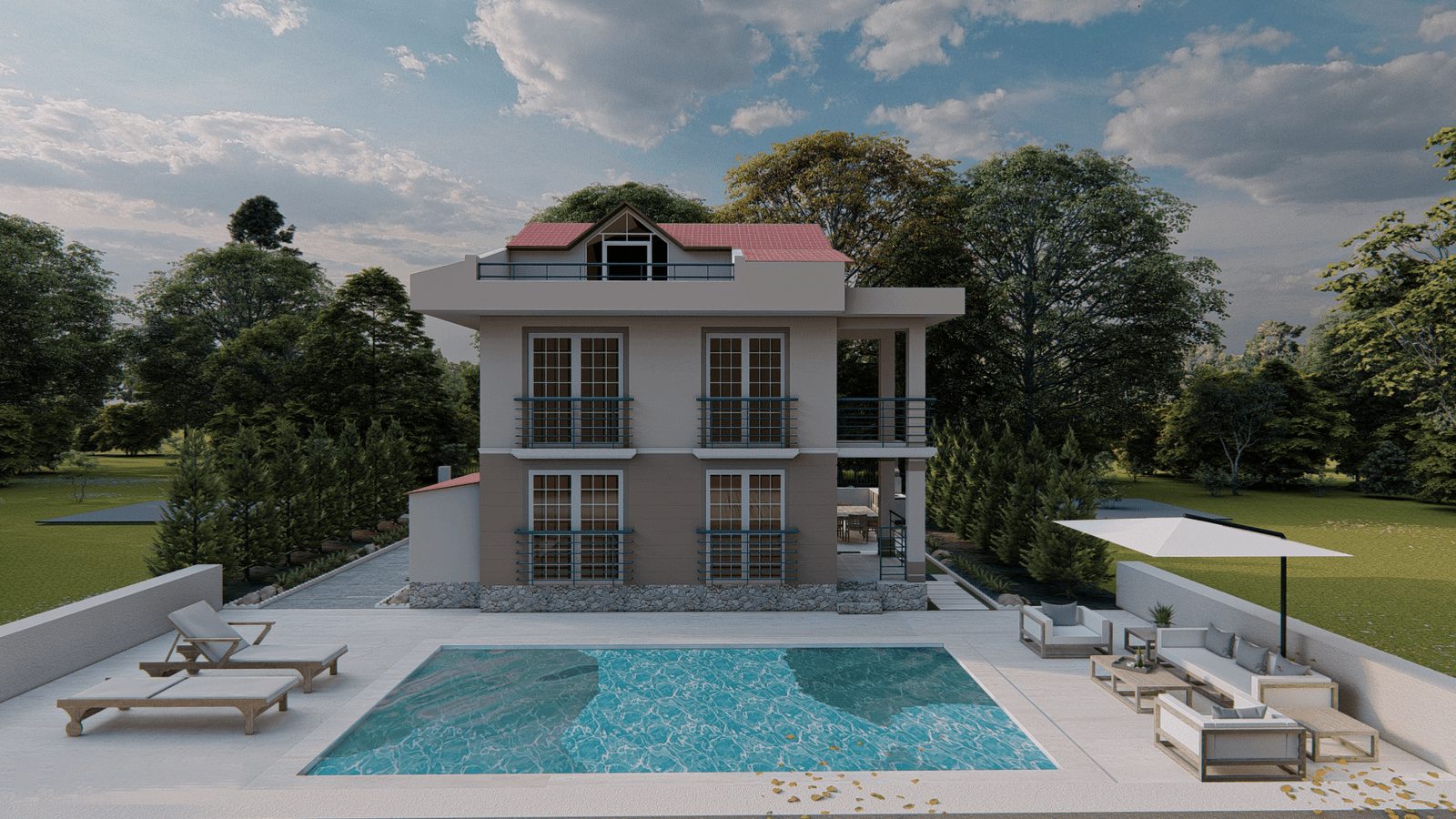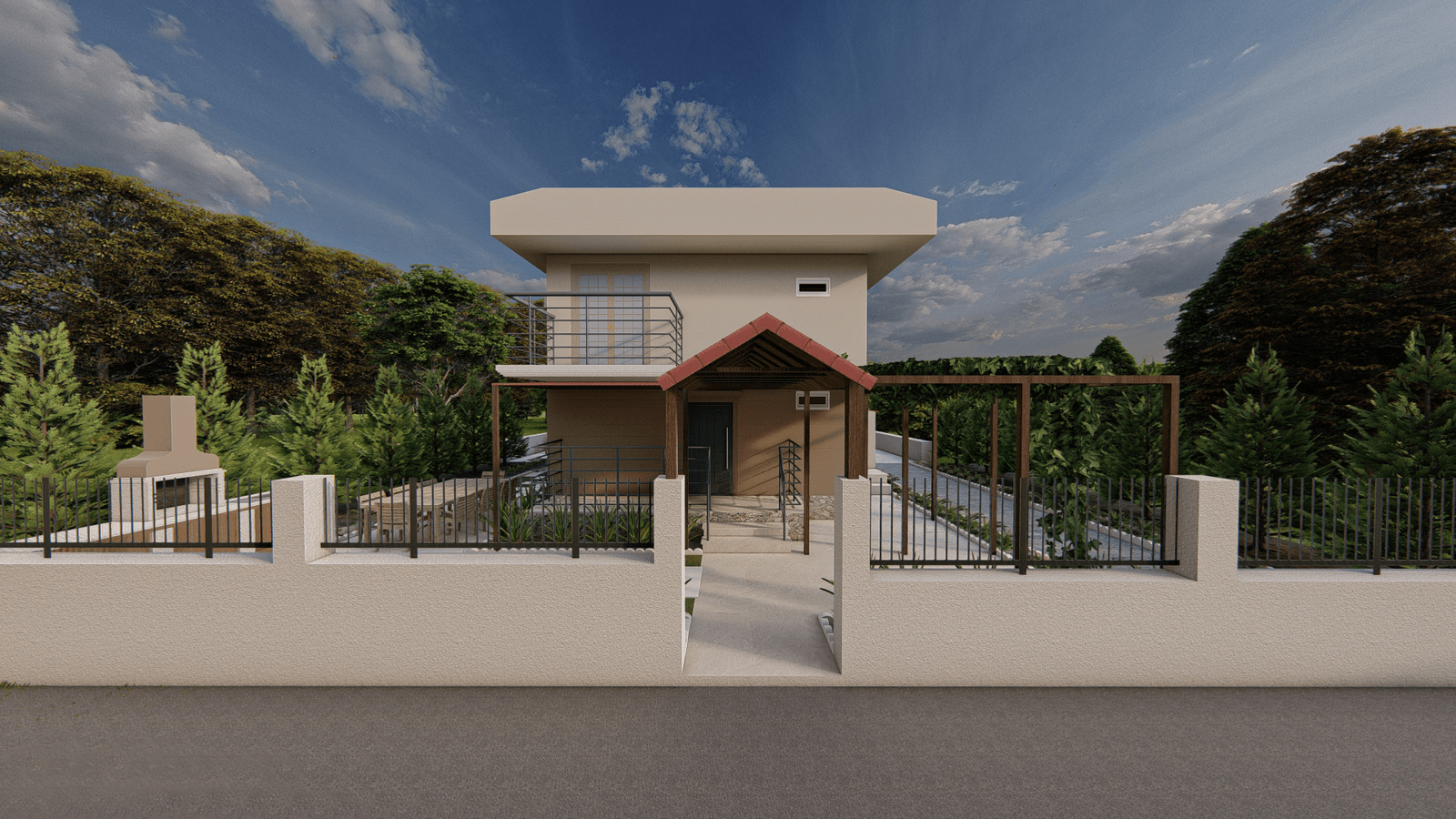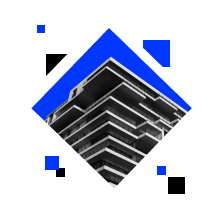
This project, designed by Eduard Tsapirun, presents a unique architectural vision that balances both functionality and aesthetic appeal.
The project includes making detailed architectural drawings like plans, sections, and technical details that form the base of the design. Clear and complete 3D models were made to show the space and structure accurately. To explain the design well, high-quality realistic images and animations were created to bring the project to life in an interesting way.



Discover key details about each project, including location, scope, and design approach.