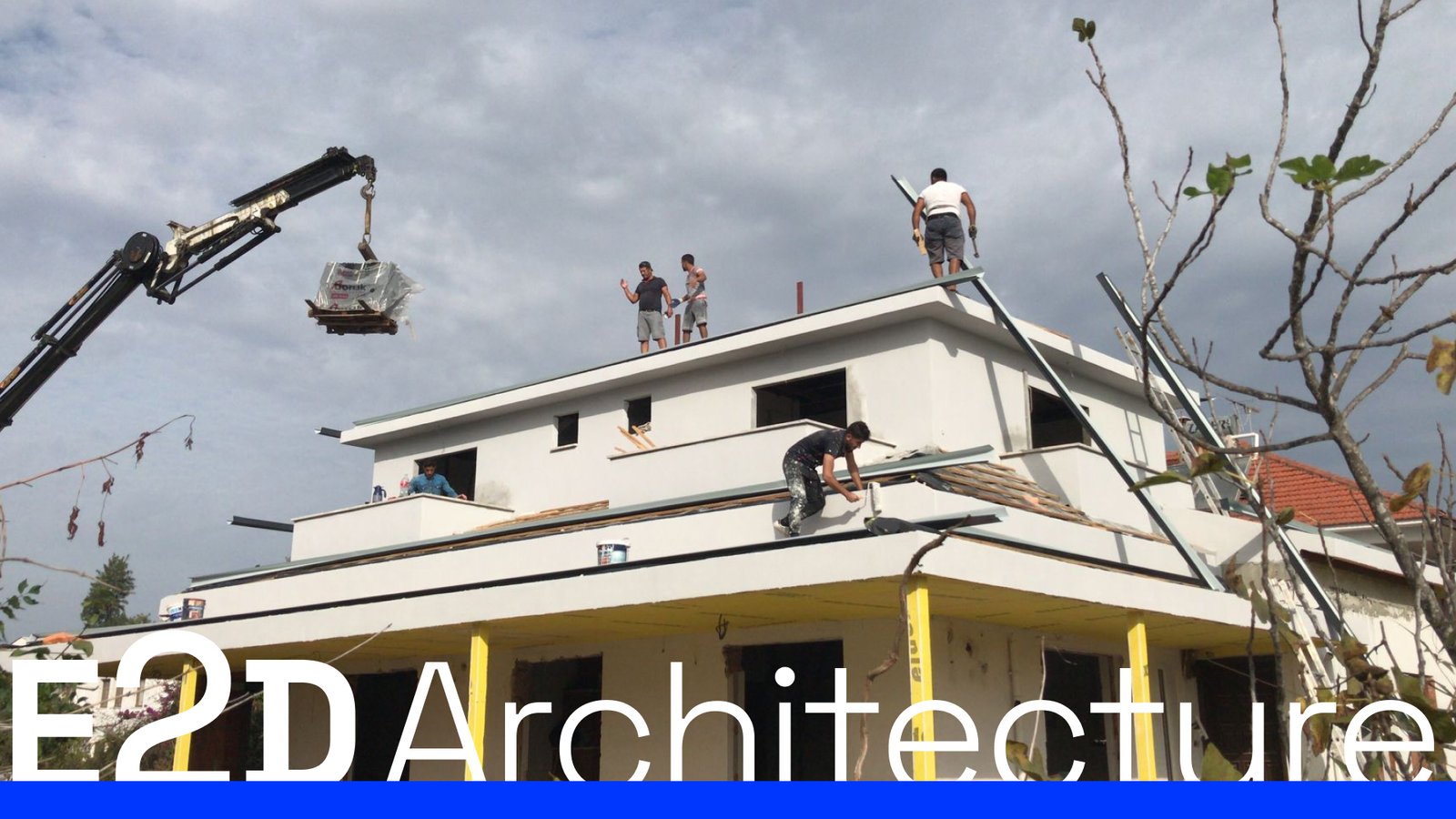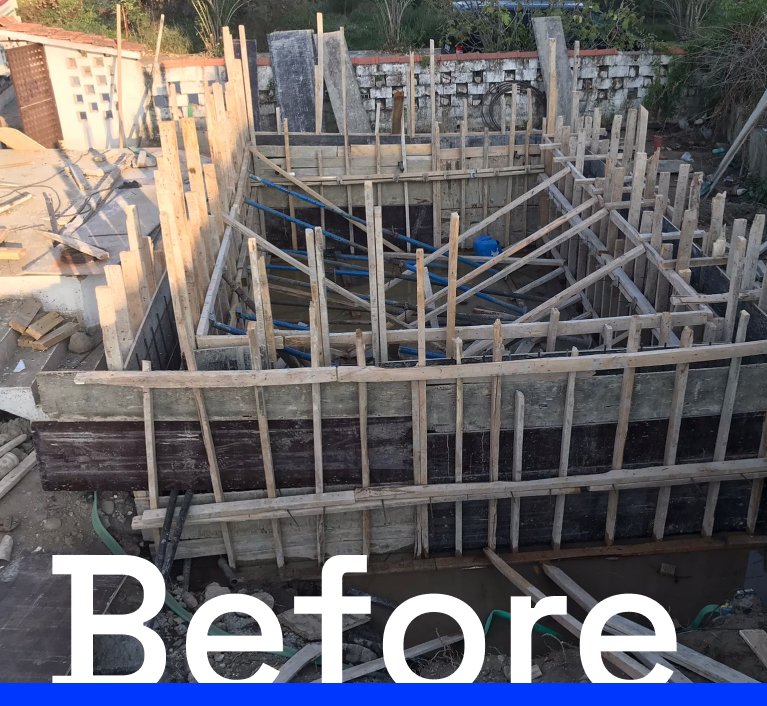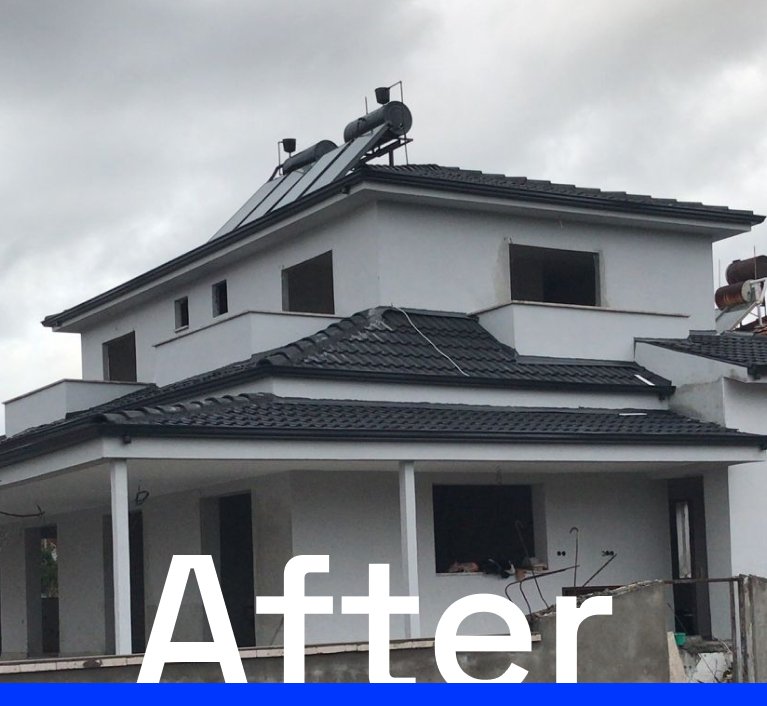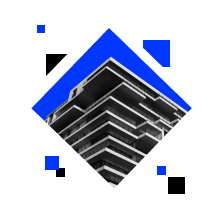
This project involved the transformation of a property in Köyceğiz where an old single villa originally stood.
The existing structure was completely demolished, and in its place, two brand-new modern villas were constructed from the ground up. The design focused on maximizing the use of the land while ensuring privacy and comfort for each villa. The project also included the construction of a swimming pool and a carefully designed landscape plan, offering a balanced blend of contemporary architecture and natural surroundings. Both villas were built with high-quality materials and attention to detail, reflecting modern living standards and aesthetics.


A visual overview of the project’s development, from early design renderings to its completed form. The gallery showcases key elements such as the swimming pool, winter garden, parking area, and landscape design—highlighting the transformation from concept to construction with attention to detail and functionality.
This section captures the transformation of the project from initial design concepts to its final built form. Step by step, the construction progress is documented—starting with ground works and structural development, continuing through architectural detailing, and culminating in the completed villas. Each phase reflects our commitment to quality craftsmanship, modern design, and seamless execution. From sketches to structures, witness the journey of turning vision into reality.
After months of meticulous planning, design, and construction, the project has reached its final stage. Every detail—from material selections to landscape integration—has been thoughtfully executed to reflect a harmonious and modern living environment. The completed villas stand as a testament to quality craftsmanship and architectural vision, blending functionality with elegance. This final phase celebrates the transformation of an idea into a fully realized living space.

Discover key details about each project, including location, scope, and design approach.