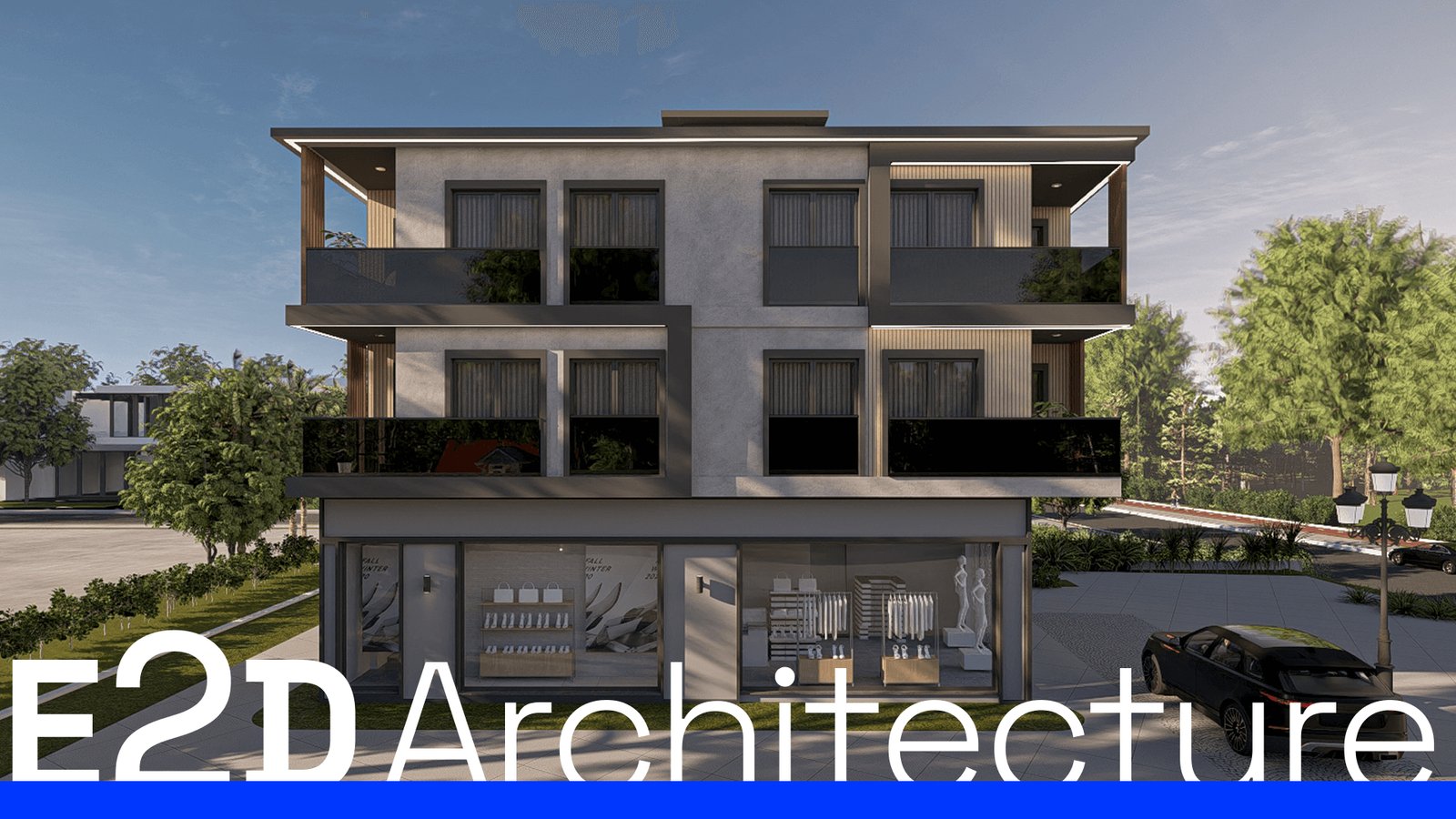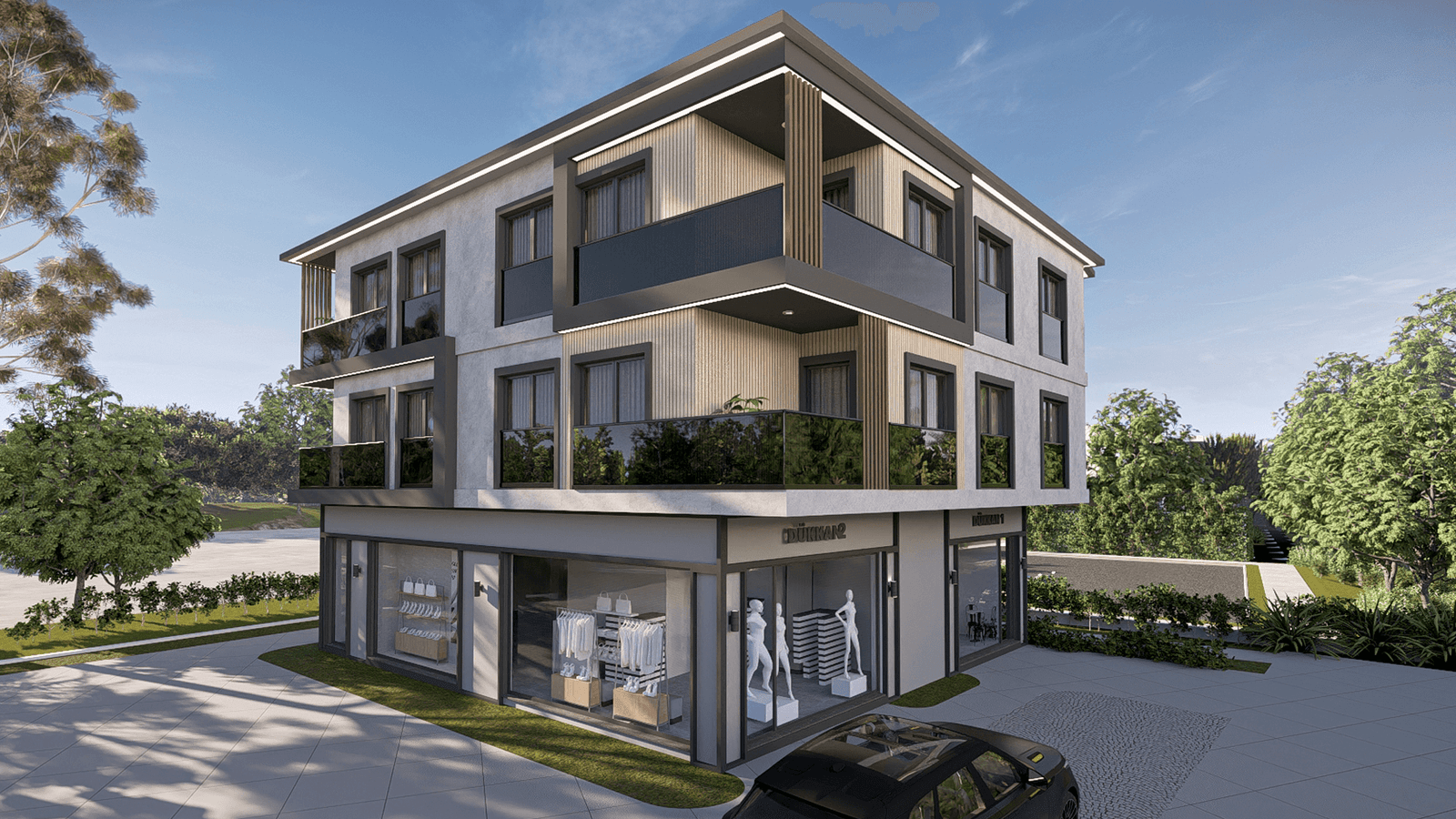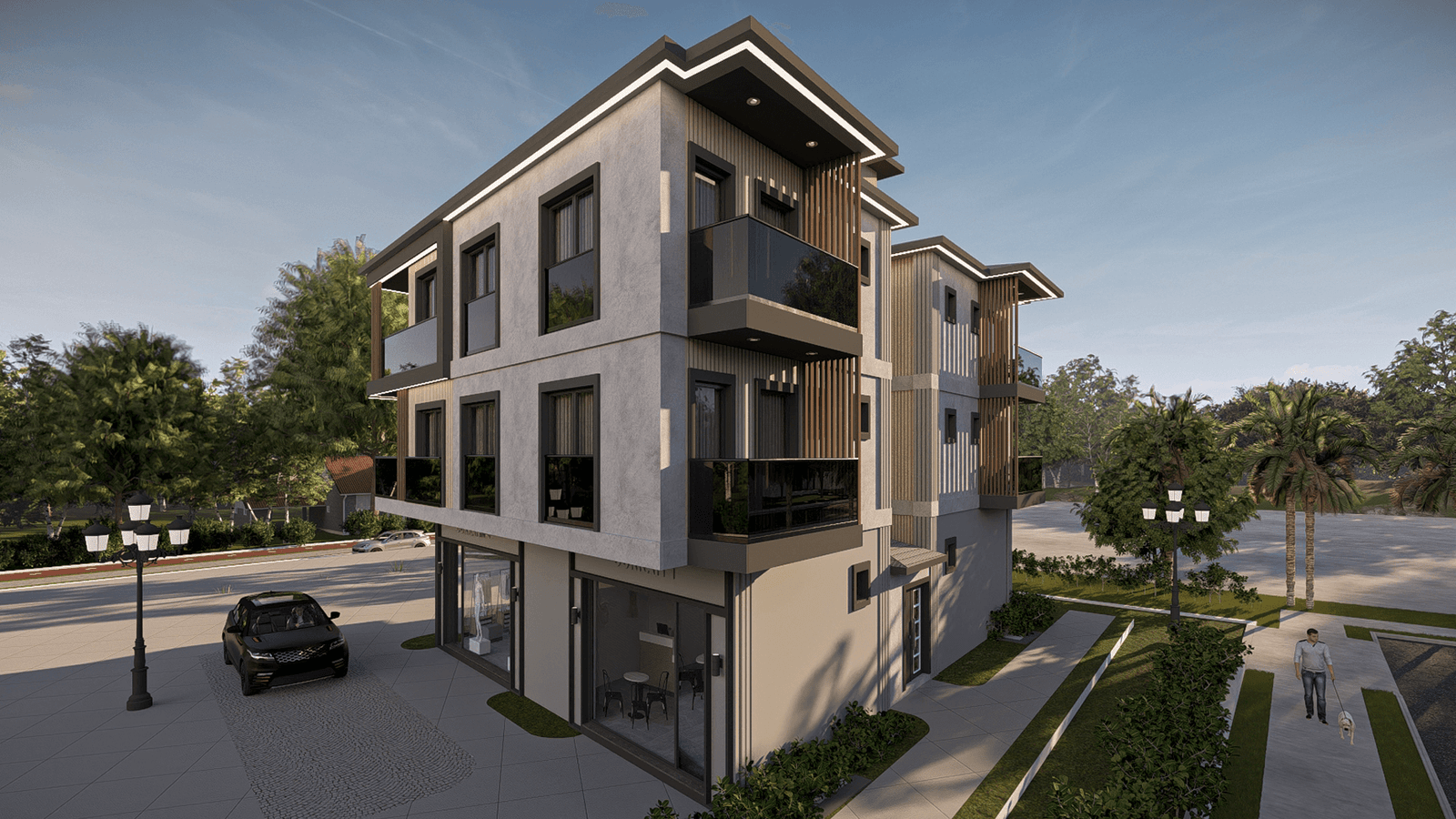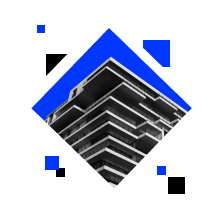
A modern mixed-use building in Ortaca, combining street-level retail with refined residential living above.
Located in Ortaca, Dome Residences is a thoughtfully designed mixed-use development featuring a ground floor of commercial units and two floors of residential apartments above. This project reflects a balanced blend of functionality and elegance, offering convenience for everyday living while supporting local commerce. E2DArchitecture’s approach focused on efficient spatial planning, natural light integration, and clean modern lines throughout the structure. Interior designs for the kitchens and living rooms further elevate the user experience, bringing warmth, comfort, and aesthetic cohesion to each unit. Implementation was carried out in collaboration with our strategic partner and affiliated family firm, Dome Mimarlık Mühendislik.


E2DArchitecture designed the interior of the kitchens and living rooms at Dome Residences with a focus on practicality and modern comfort. The open-plan layout enhances natural light and spatial flow, while neutral tones and clean lines create a calm and inviting atmosphere. Functional cabinetry, quality materials, and thoughtful detailing come together to support everyday life with style and efficiency.

Discover key details about each project, including location, scope, and design approach.